WE believe in recognizing clients need is the primary condition for design. We are a team of creative professionals who focuses on innovative architectural ideas which are user friendly, functional and aesthetically appealing. From the exteriors to interiors we follow the principles of design and always try to enhance the quality of space. We strive to gain a clear understanding of our client briefs and we provide the all detail drawings for the construction purpose. Our team is completely dedicative and responsible to our work.
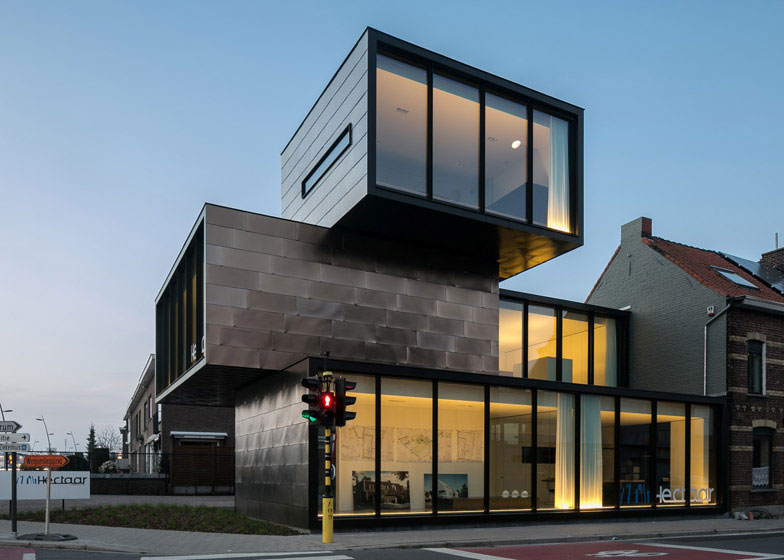
As one of the leading and most experienced home construction companies, we are able to help plan, design and build your home for you, Your Home. Your Way. Since our beginnings more than three decades ago, Nelco Homes has been for many years the building company Mid-Travancore relies on for innovation, quality and service. We have a wide range of home plans available which have been designed specifically for God’s Own Countries climate, however we also offer great flexibility and the ability to change our plans to fit your requirements and we are also able to build your home for you if you already have a home plan. Talk to our team today about our services, as they are able to give you a much clearer idea about our process including the costs involved in providing our home construction services.
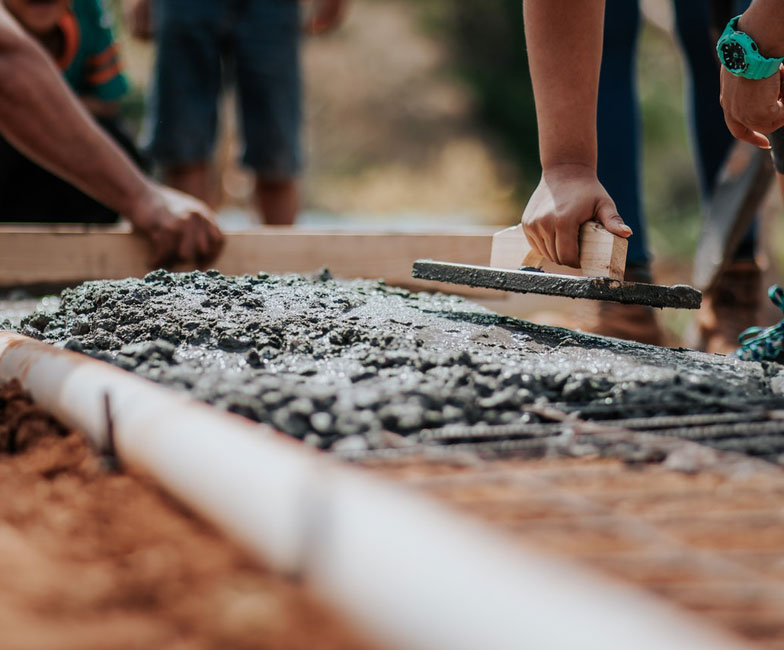
We offer a range of interior design and furnishing solutions to simplify the process of designing your dream home. Our portfolio evidence the skill and commitment to create a unique, exclusive and premium environment with a luxurious life style and a blend of the aesthetic and the functional.
Our team of architects and designers that combine a talent for design with a sharp mind. With three main areas, interior design, furniture and window dressing, Nelco Homes works to create a contemporary style and comfortable and distinctive designs ranging, by combining a meticulous eye for detail, colour and texture.
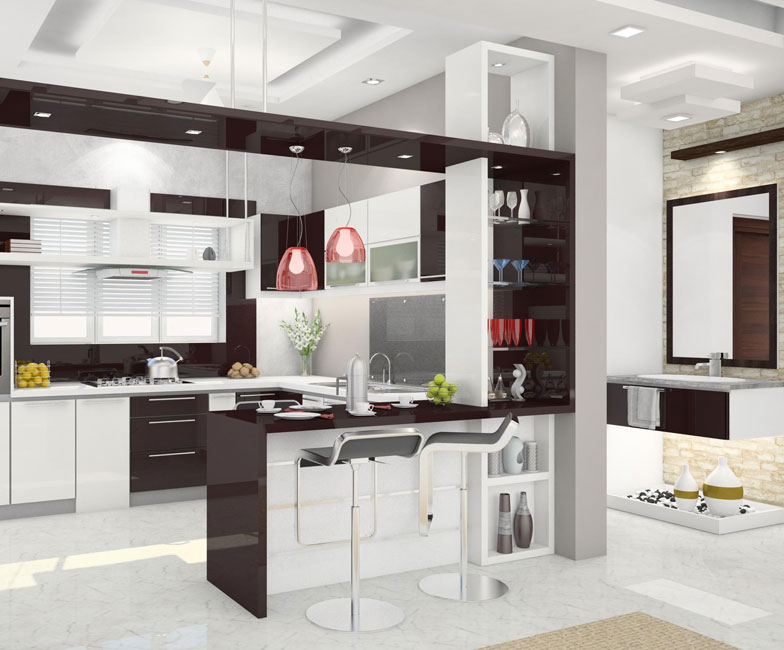
CAD applications is relevant in almost every field but is extremely valid to the designing fields such as architecture, civil, electrical, mechanical, automobiles and even in interior design. High-level designs and drawings can be made using CAD software within limited timeframe. Computer Aided Designs can be created using software like AutoCAD, Revit, 3Ds Max, V-Ray etc.
By learning CAD software, one can work as: Digital Artist, CAD Engineer, 3D Modeller, Architectural Drafters, Interior Designer, 2D/3D Plan Developer, Revit Professional, Structural Engineer, MEP Professional etc.
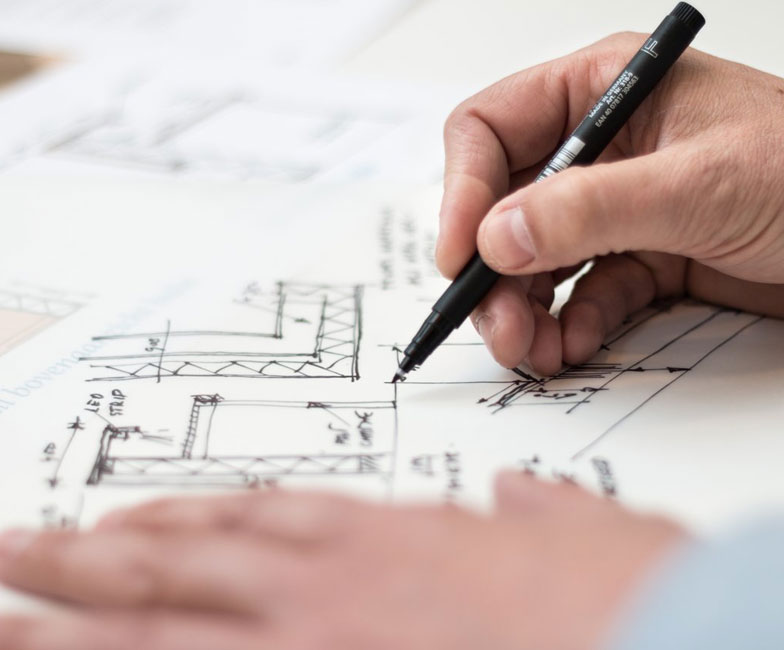
Vastu Sastra represents a body of ancient concepts and knowledge to many modern architects, a guideline but not a rigid code. The square-grid mandala is viewed as a model of organisation, not as a ground plan. The ancientVastu Sastra texts describe functional relations and adaptable alternate layouts for various rooms or buildings and utilities, but do not mandate a set compulsory architecture. The basic theme is around core elements of central space, peripheral zones, direction with respect to sunlight, and relative functions of the spaces.
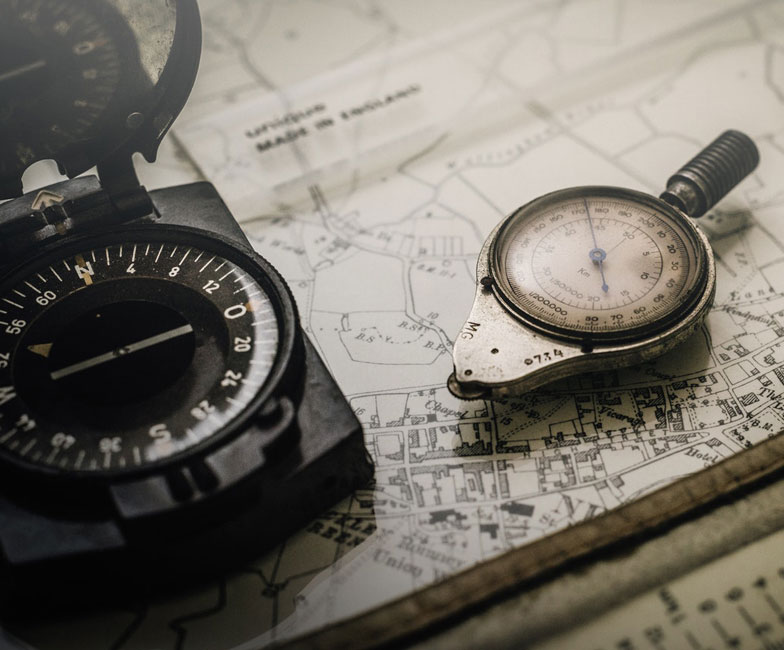
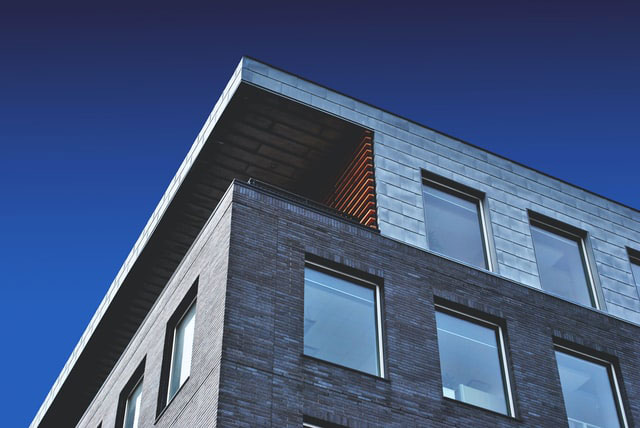
Architectural Engineering is a Discipline of Engineering also called as Building Engineering. It is the Application of Engineering principles and technology to building Design and construction.
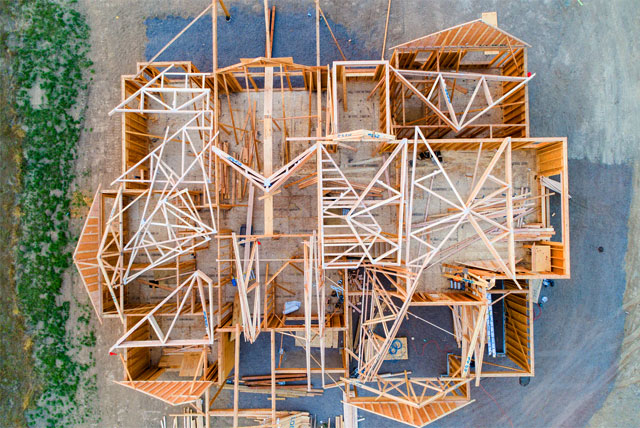
The Architectural and Structural CADD and Graphics Technician program offers two areas of specialization: Architectural CADD and Graphics Technician.(Computer-Aided Drafting and Design) is an integral part of all our drafting programs.
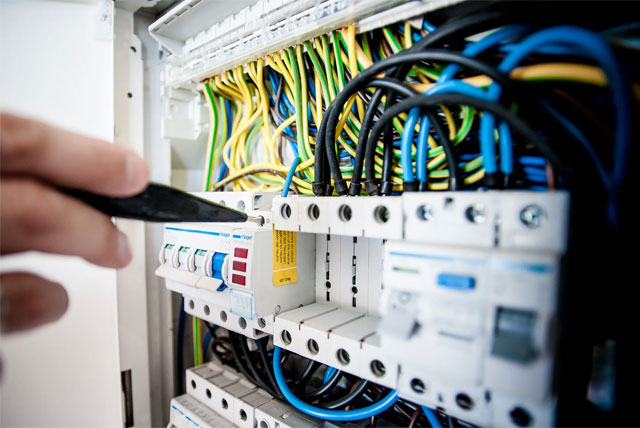
More than 2 different Courses in Electrical Engineering related to CAD and Project Planning Management that teaches the Concept of 2D Drafting, 3D Modeling, Designing, Analyis and PPM.
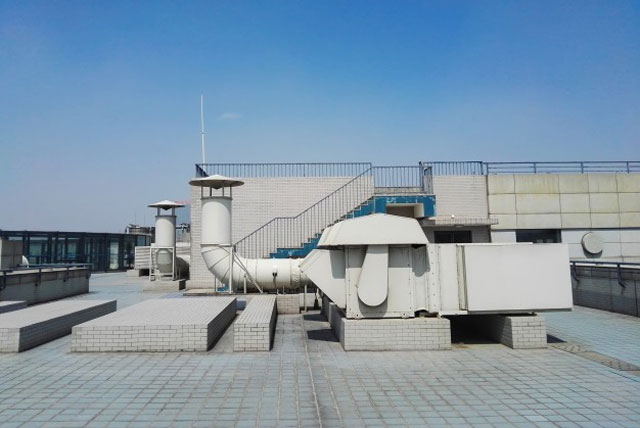
We offers practical training in Heating, ventilation, and air conditioning (HVAC) is an indoor and vehicular environmental comforting technology.

Training plays an important role for human resource development in Civil Defence, Home Guards and Fire Services. Training in Civil Defence have been planned with 3 tier concept.
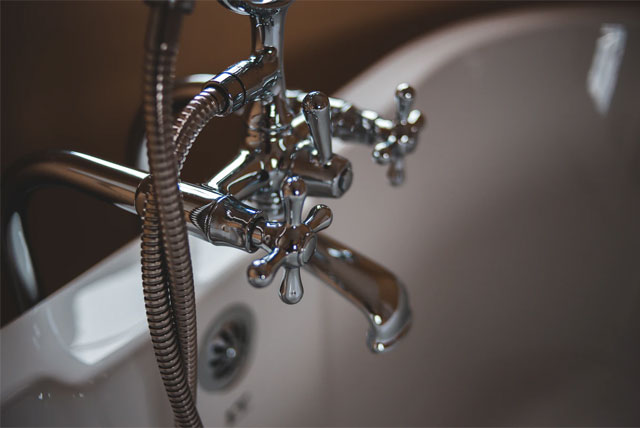
Good design of plumbing systems is an important step in ensuring that the installations are efficient, safe and affordable.It includes guidelines on capacities of plumbing systems, plumbing materials and products.
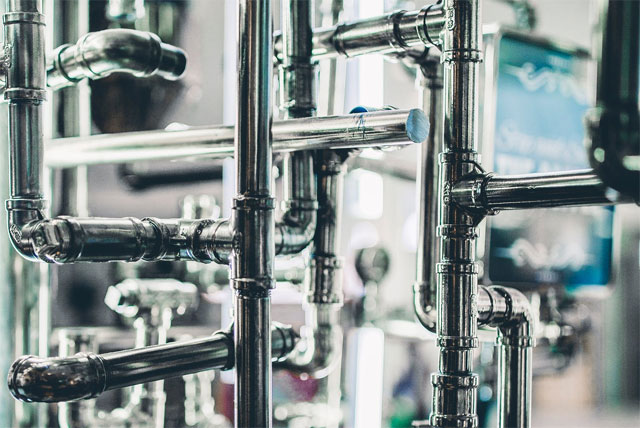
A central gas system is a complete installation for internal distribution of gas from a cylinder, bundle or tank to the point of use.
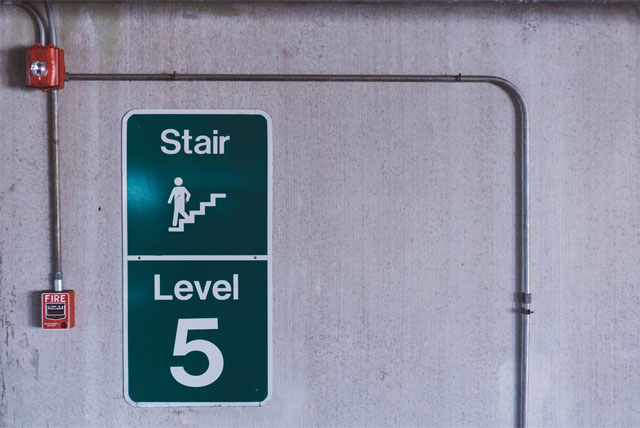
Your first step in fire alarm and signaling systems training, NFPA®'s 6-part online training series spans every aspect of the process from design to ITM. Created by the leading experts in NFPA code compliance, this online training program covers current technology and the applicable requirements from building, fire, and life safety codes including the 2013 NFPA 72.